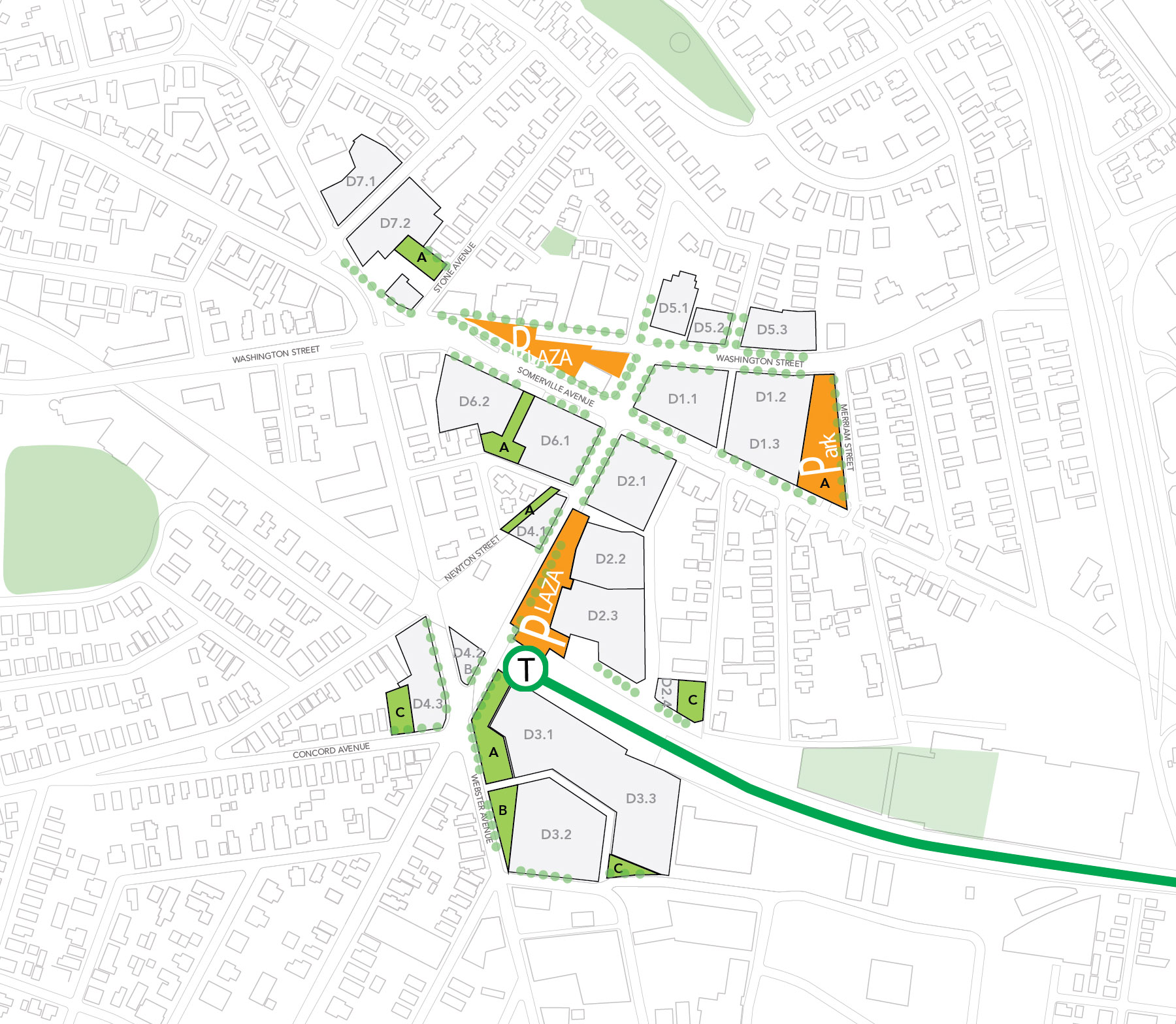Union Square Masterplan
Somerville, MA
Ground is working directly with the developer and architect team on the visioning and permitting of an open space strategy for a multi parcel mixed use development in Somerville, MA. The development plan includes 15 acres of dispersed parcels with a variety of public open space, lush streetscapes 420,000 square feet of new residential, lab and commercial buildings.
The landscape is designed to increase livelihood and better serve the community while maintaining the unique identity of Union Square. Each open space is different in scale, program and location including plazas, neighborhood parks, community gardens and pocket parks. The variety of outdoor spaces brings a range of experience and opportunity for the new development.
The scope of work includes zoning review with the city of Somerville, site test fits, early landscape concept design, concept level renderings and diagrams, as well as public presentations and smaller group working sessions with the neighborhood.
LOCATION
Somerville, MA
CLIENT
Union Square Station Associates (US2)
ARCHITECT
Stantec
STATUS
Ongoing



