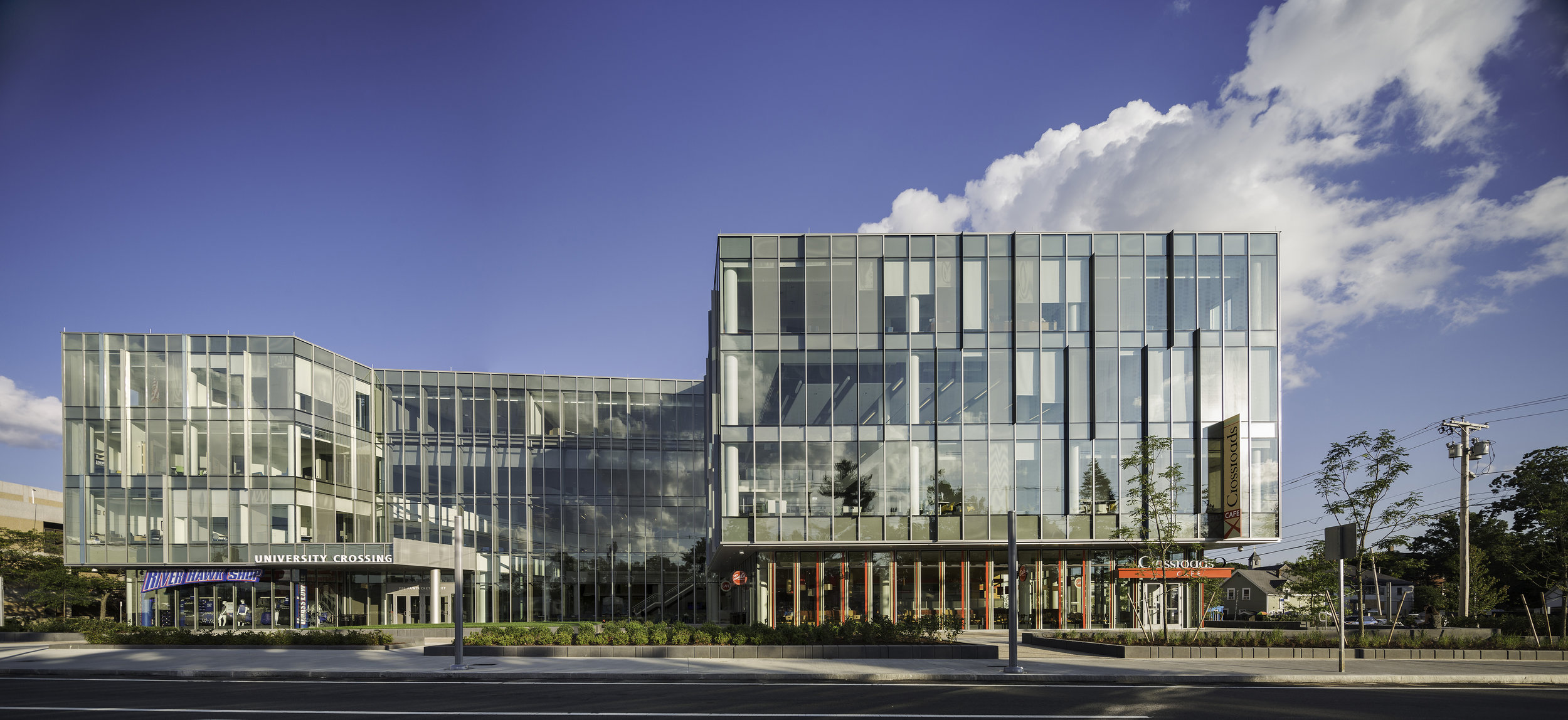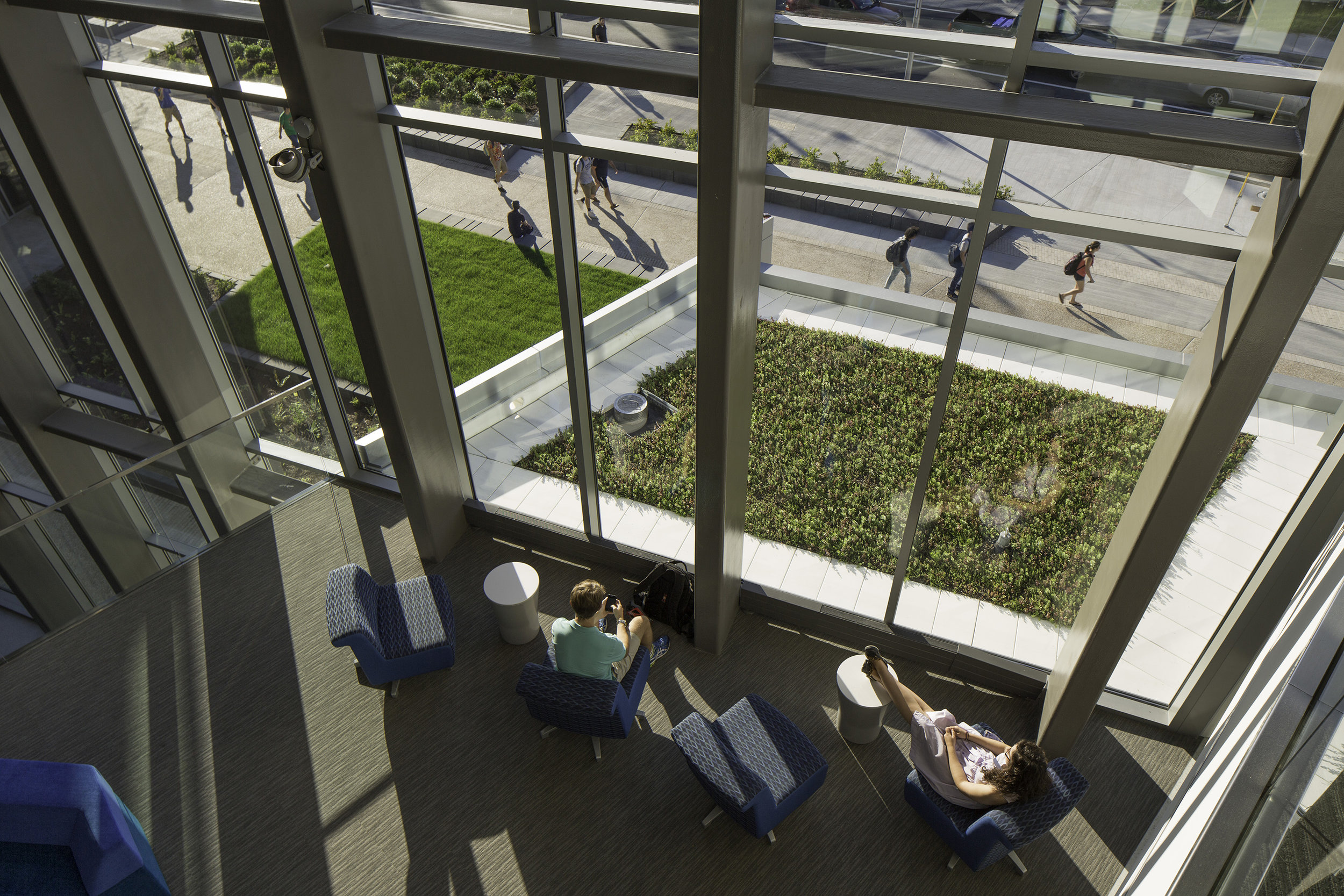University Crossing, UMass Lowell
Lowell, MA
University Crossing is a new campus center inspired by the striated geology of the rocky bank of the adjacent Merrimack River. A “cascade” of small terraces, planting beds, paving and public programs surround the building. The character of the detailing of the landscape parallel’s that of the grain of the river.
Similar to the balconies on the interior that overlook a large atrium, the outdoor terraces, and seatwalls give multiple options for students providing a variety of outdoor experiences depending on the weather. These human scaled outdoor spaces (some planted, some occupied, and some a mix), provide places for activity connected to adjacent programs.
The programs that abut the plaza are those that could take advantage of spilling out onto it: dining and retail. From the entry plaza the first level lounges, bookstore, retail, and adjacent programs will be accessed directly on grade allowing easy universal access.
LOCATION
Lowell, MA
CLIENT
UMass Lowell
ARCHITECT
Perkins + Will
FACILITY
University Student Center
STATUS
Completed 2014
SCOPE
Landscape Architecture
PHOTO CREDITS
1,2 Paul Warchol
3,4,5 Olivera Berce





