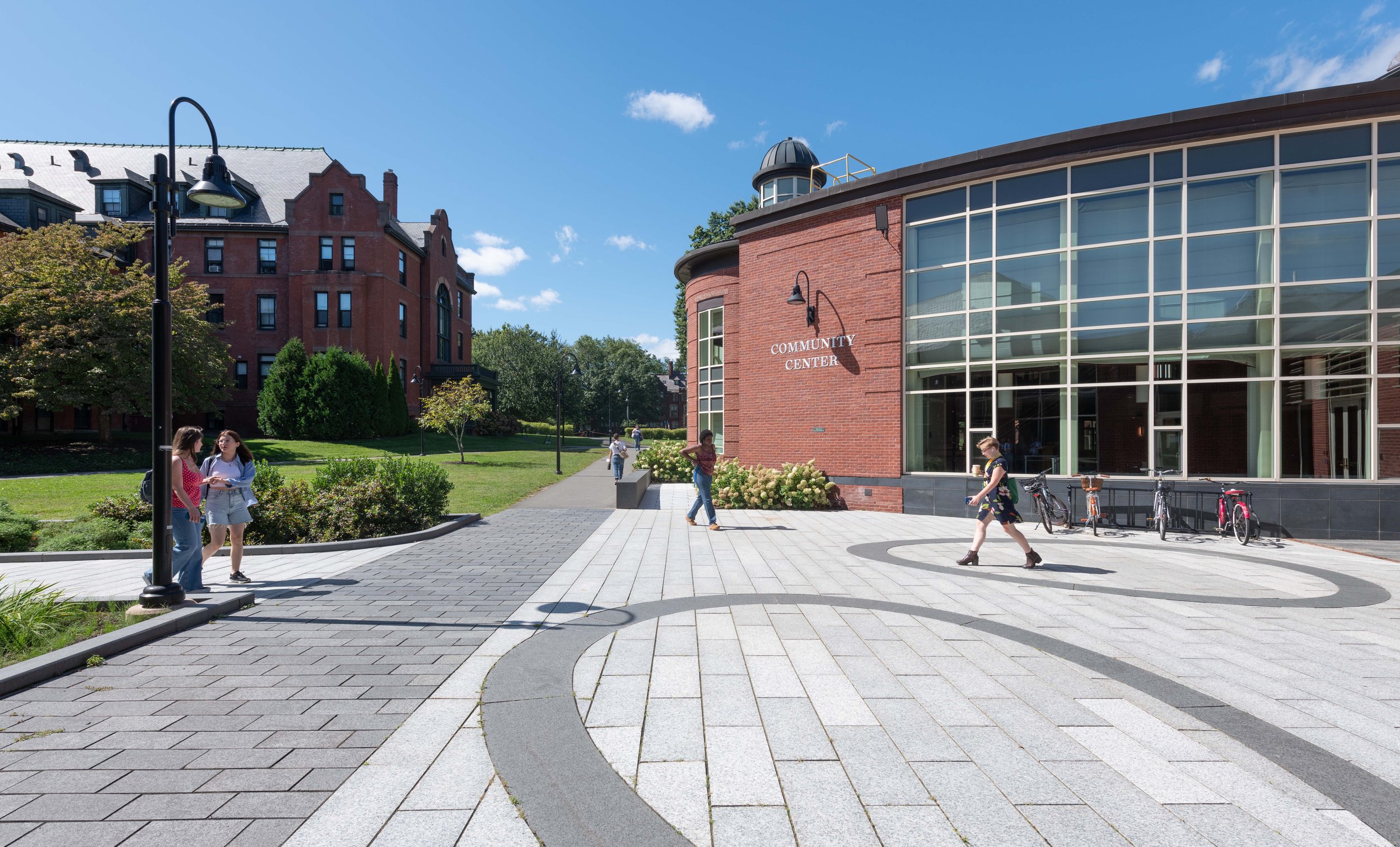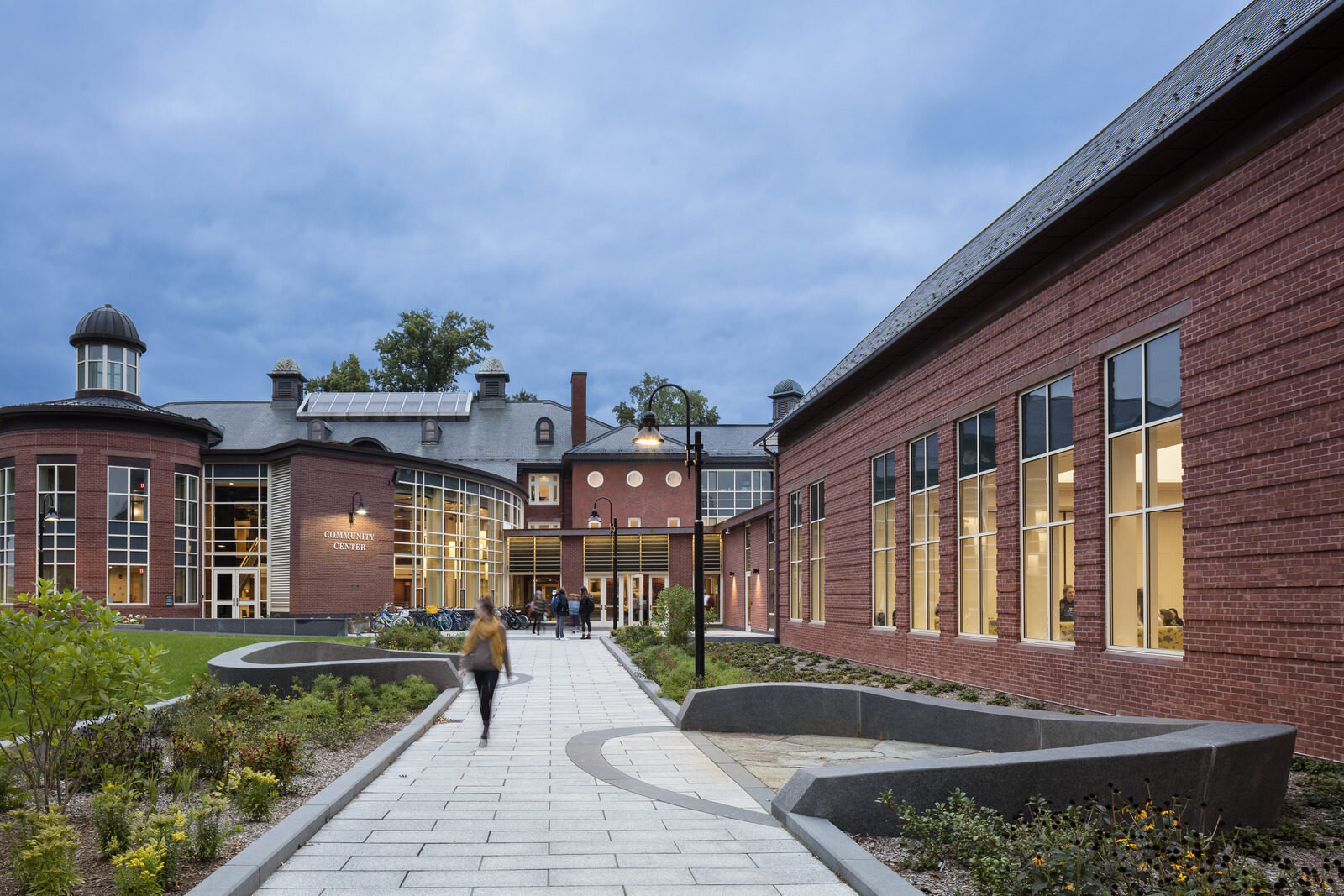Mt. Holyoke College Dining and Community Center
South Hadley, Massachusetts
The Community Center at Mount Holyoke College serves as the anchor to the College community. The complex combines new and old construction to offer a 21st-century design that incorporates the history of the College. It is configured as a hub for dining and student life services, boost visibility for student organizations, and establish a space dedicated to cultural understanding and civic engagement.
The landscape associated with the building includes a public plaza, a rain garden and a dining terrace. These three new elements of the landscape work together to provide students with opportunities to perform a number of outdoor activities, to make the building fully accessible and to implement the school’s commitment to sustainability.
The plaza, located next to the building’s main entry, fully expresses the school’s intention to recraft its identity. Oval-shaped seatwalls and planters enrich the main promenade by defining areas to gather or relax. Undulated both in plan and in section, these granite walls represent a major landmark for students to hang out and to catch visitors’ eyes. Collecting rain run-off from the surrounding area, the rain garden effectively manages stormwater, prevent flooding in the plaza, and irrigate the hosted plants. On another side of the building, a dining terrace offers a quite outdoor space with moveable tables and chairs to have lunch or just to enjoy the stunning view of the pond in its natural setting.
LOCATION
South Hadley, Massachusetts
CLIENT
Mt. Holyoke College
ARCHITECT
Bergmeyer
FACILITY
College Dining and Community Center
STATUS
Completed 2015







