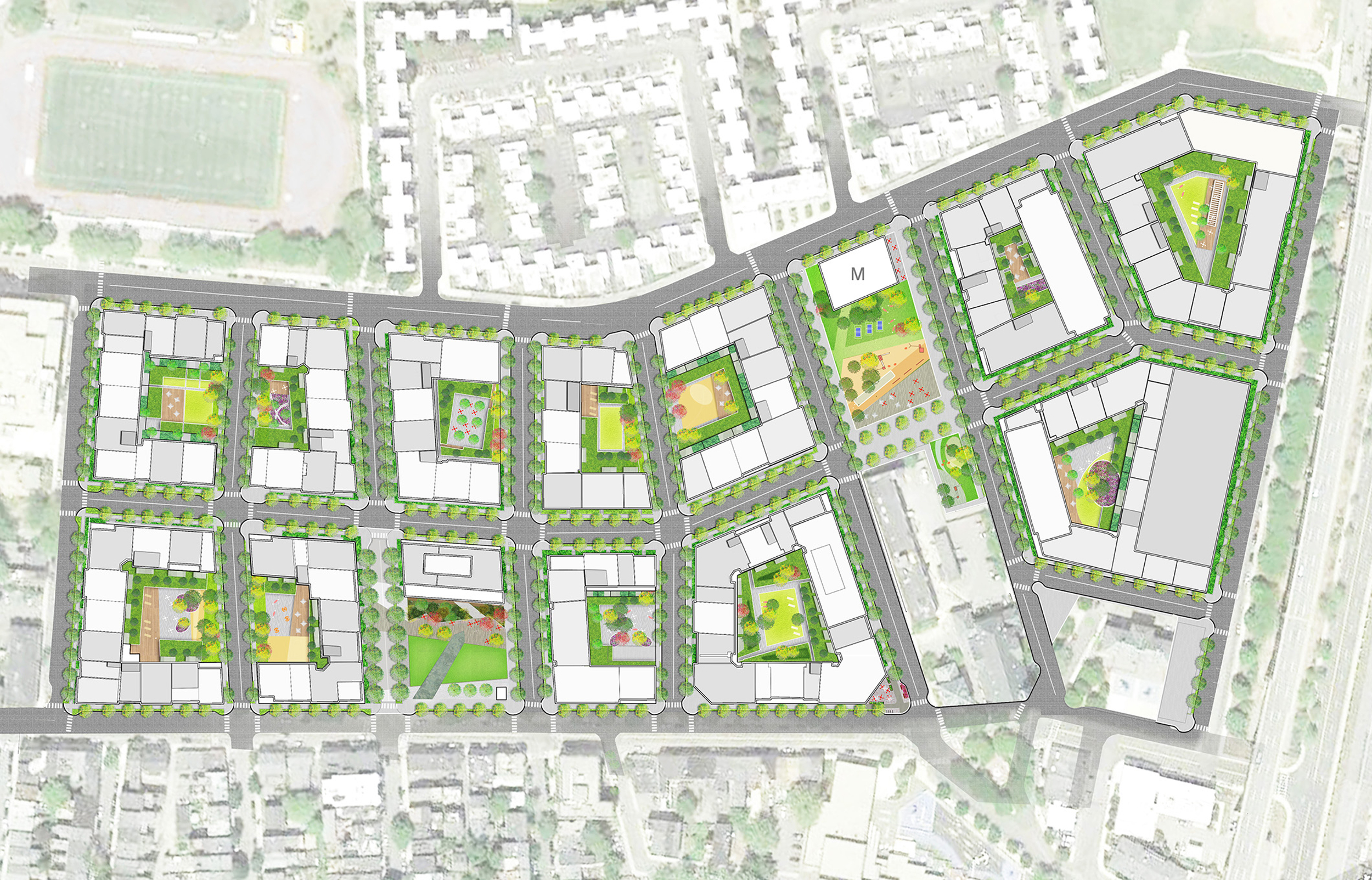One Charlestown
Boston, Massachusetts
One Charlestown is a 24 acre residential and mixed use project comprising 15 city blocks in Charlestown, the oldest neighborhood in the city of Boston. The project is located just two blocks from the Bunker Hill Monument and other historic sites. This drove the concept behind the design to highlight the many diverse historic narratives of the site.
The One Charlestown project replaces 1,100 low-income housing units and introduces 2,200 market-rate units in a series of 6-story buildings, connected by a landscape of residential courtyards, two public parks, streetscapes and plantings.
The design across the open spaces, joins the development in dialogue with the many histories of Charlestown, from the Revolutionary War era to the present, while also creating a unique and consistent identity for One Charlestown itself.
LOCATION
Boston, MA
CLIENT
Corcoran Jennison Associate
SunCal
ARCHITECT
Stantec
FACILITY
Mixed Use Development
SIZE
24 Acres
SCOPE
Landscape Architecture and Masterplan


