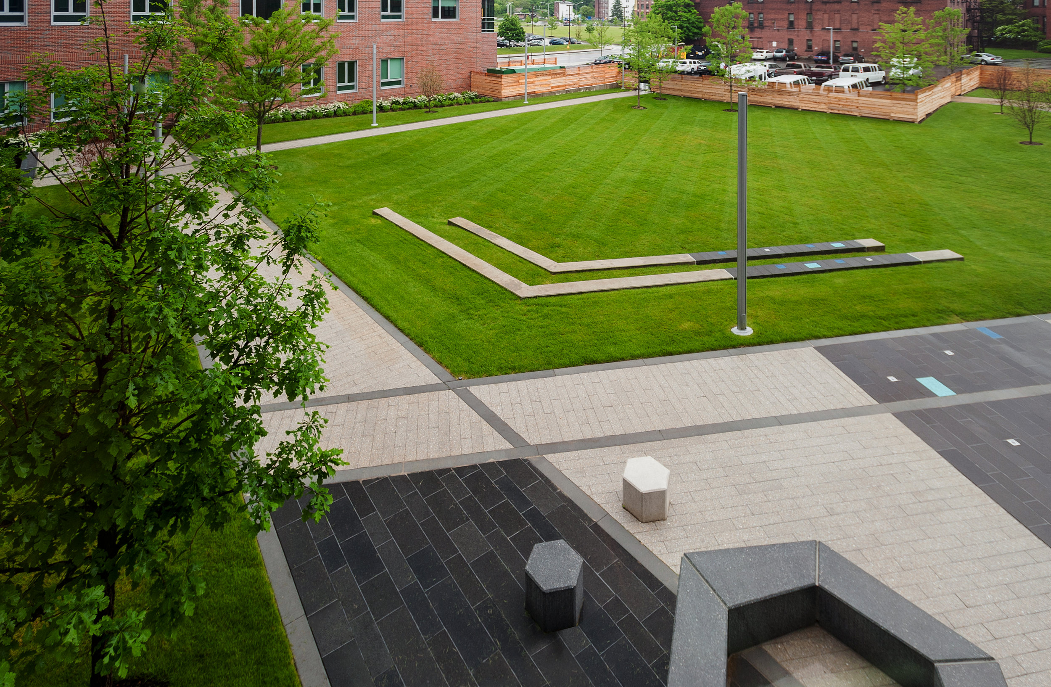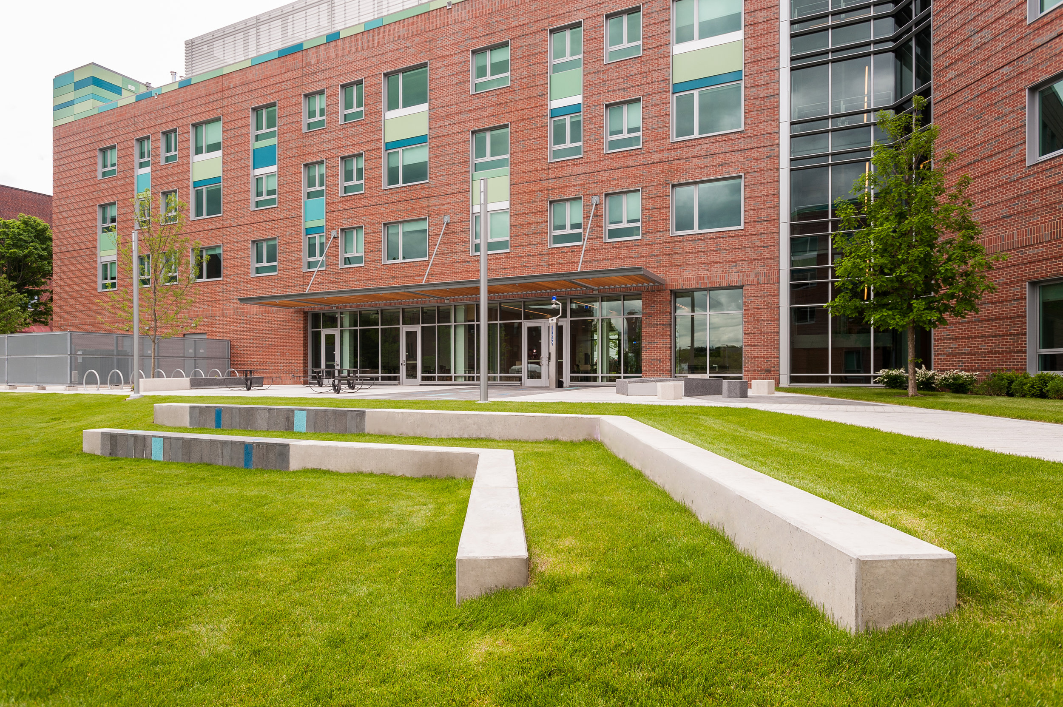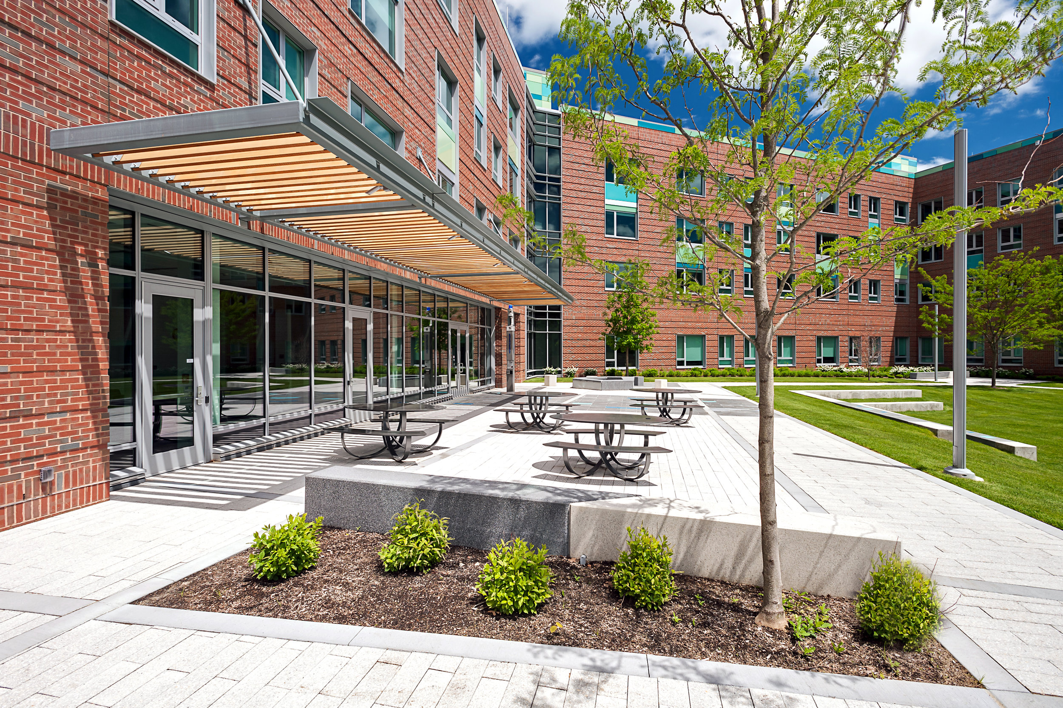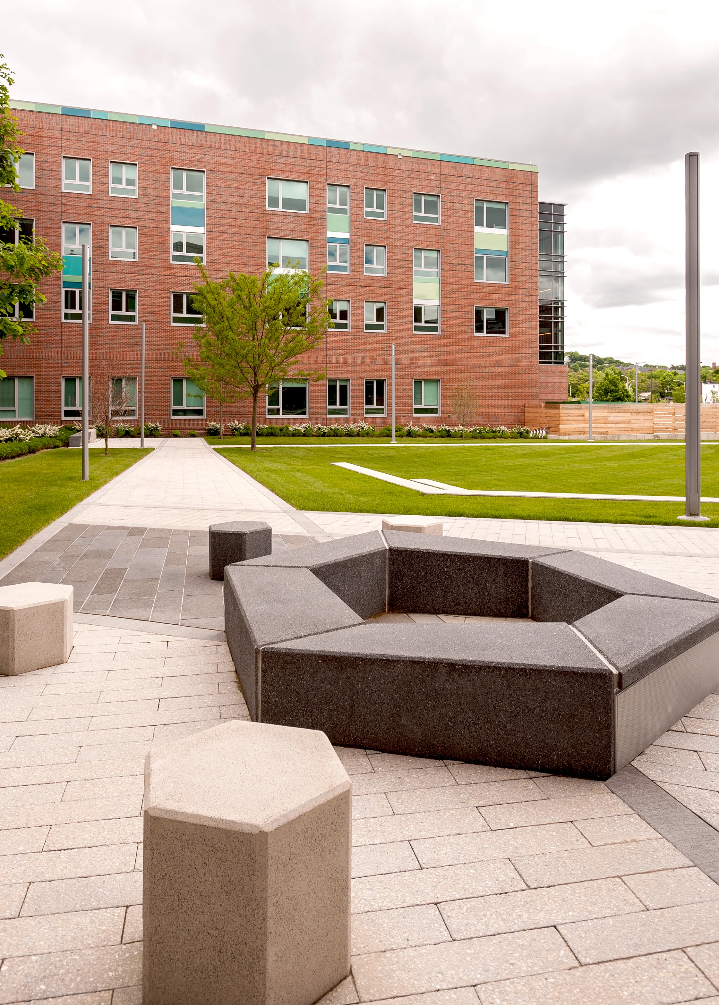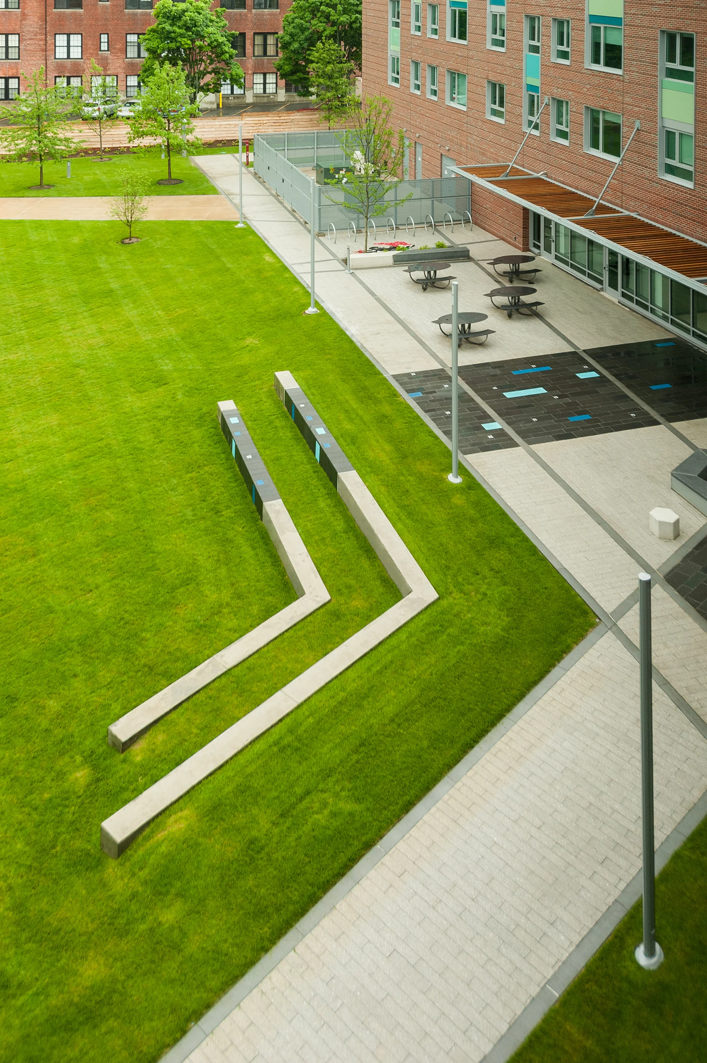Grove Street Residence, WPI
Worcester, MA
A new 250 bed residence hall adjacent to historic
mill buildings is situated within the urban fabric of
Worcester.
The site is the second campus building to
venture into a shared science and technology park,
bridging academia and practice. The landscape is
designed to connect the old and new, with generous
and secure outdoor open space, inspired by the
innovative work of science and technology. Located
along Faraday Street, Faraday’s scientific discoveries
provided the genesis for landscape and architectural
design elements, such as a light pit based on the
benzene molecule.
The scope of the landscape includes an extensive,
planted courtyard, streetscape, entry plaza, and
casual outdoor social spaces that have a range
of seating types. The design makes a strong
connection between inside and outside. A “carpet”
of stone paving continues from the entry plaza,
through the lobby and back outside again to the
courtyard space.
The planning of the building and
landscape recognises the need to connect the
residence hall to the main campus through visual
and physical path connections that reflect student’s
current paths of travel.
LOCATION
Worcester, MA
CLIENT
WPI
ARCHITECT
ADD.Inc
FACILITY
Residence Hall
STATUS
Completed 2015
PHOTO CREDITS
Christian Philips

